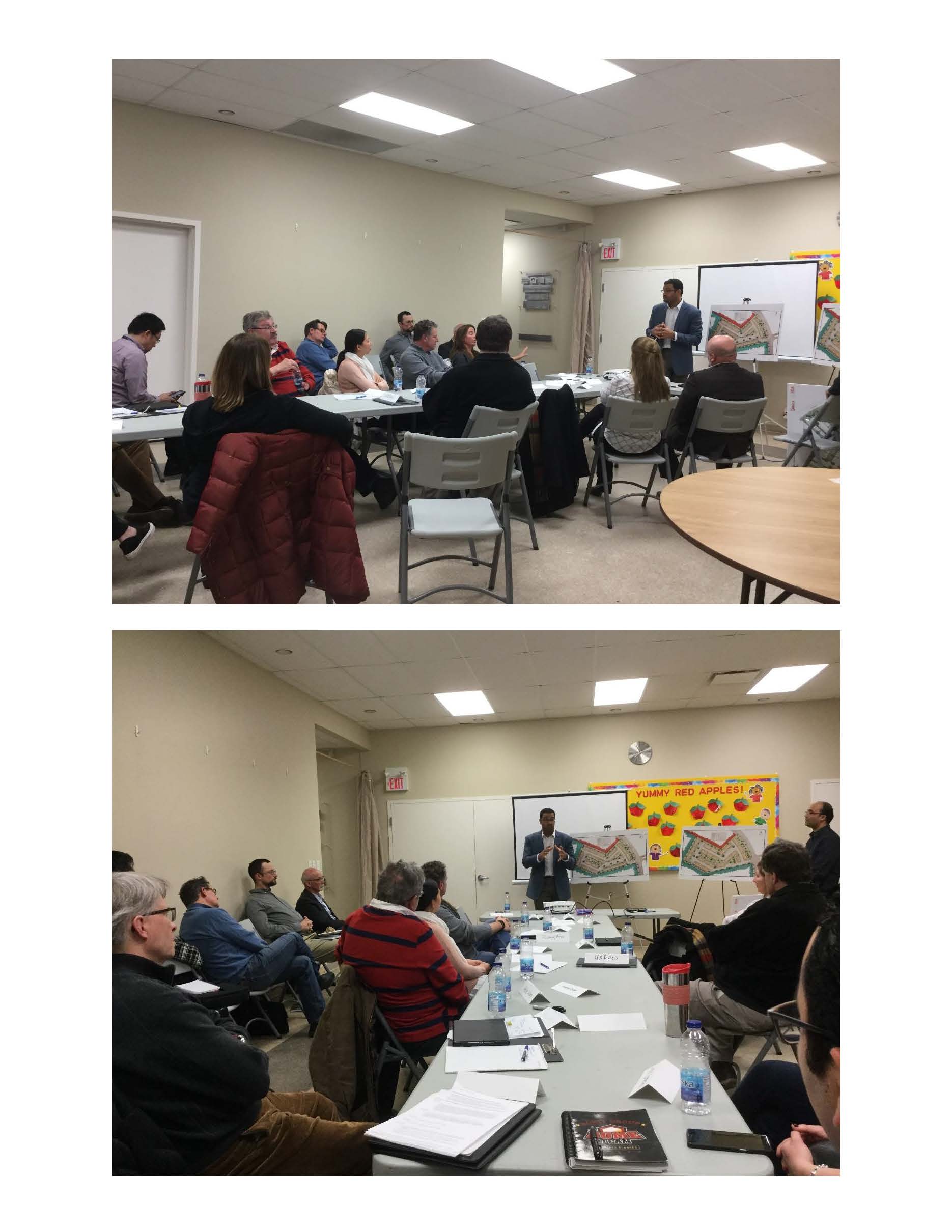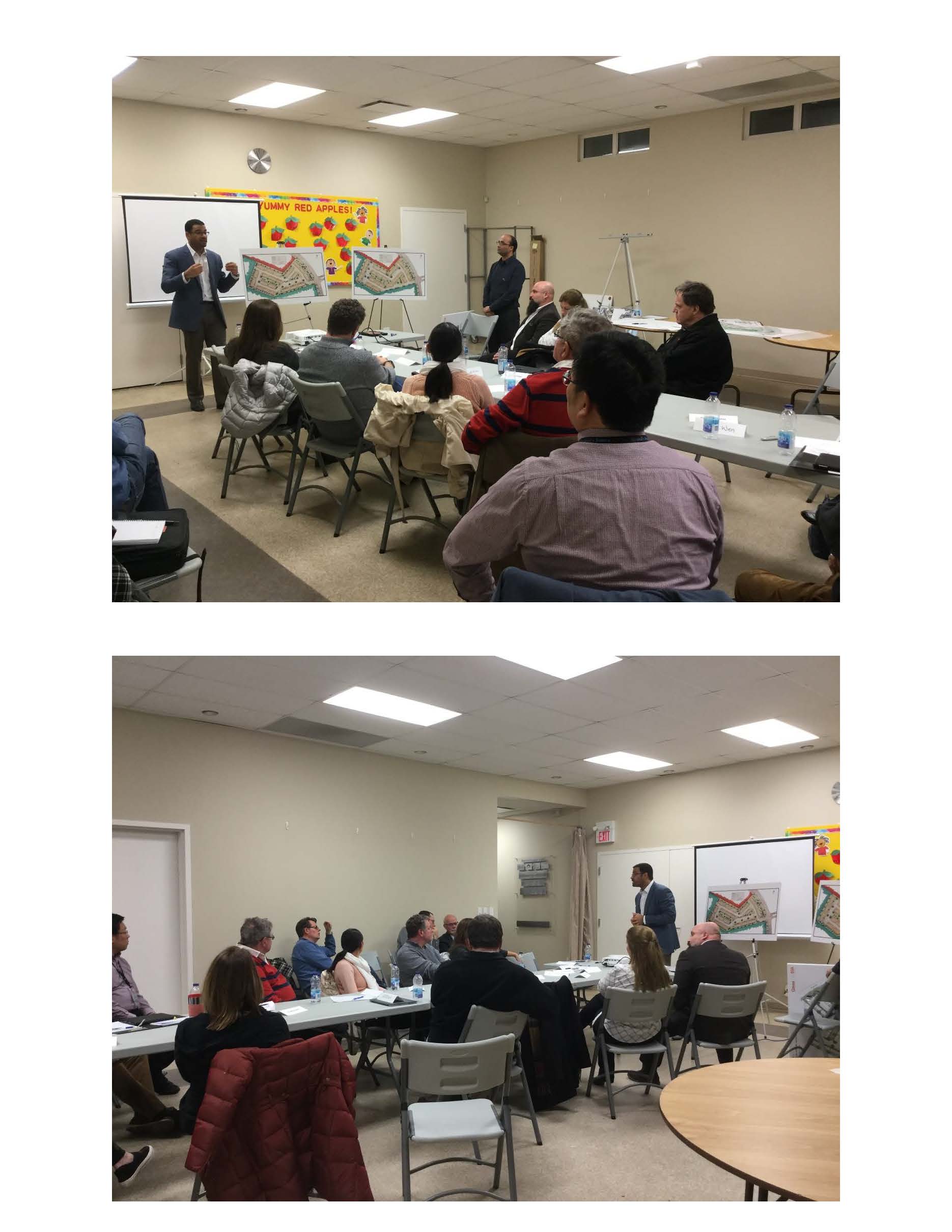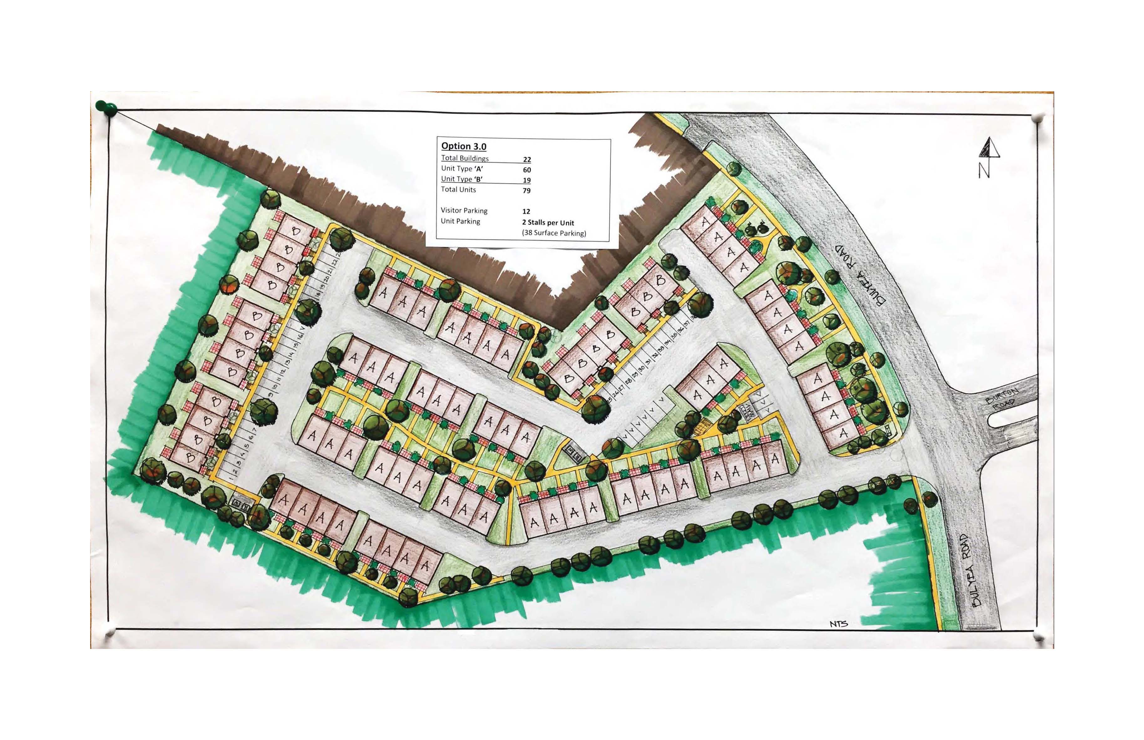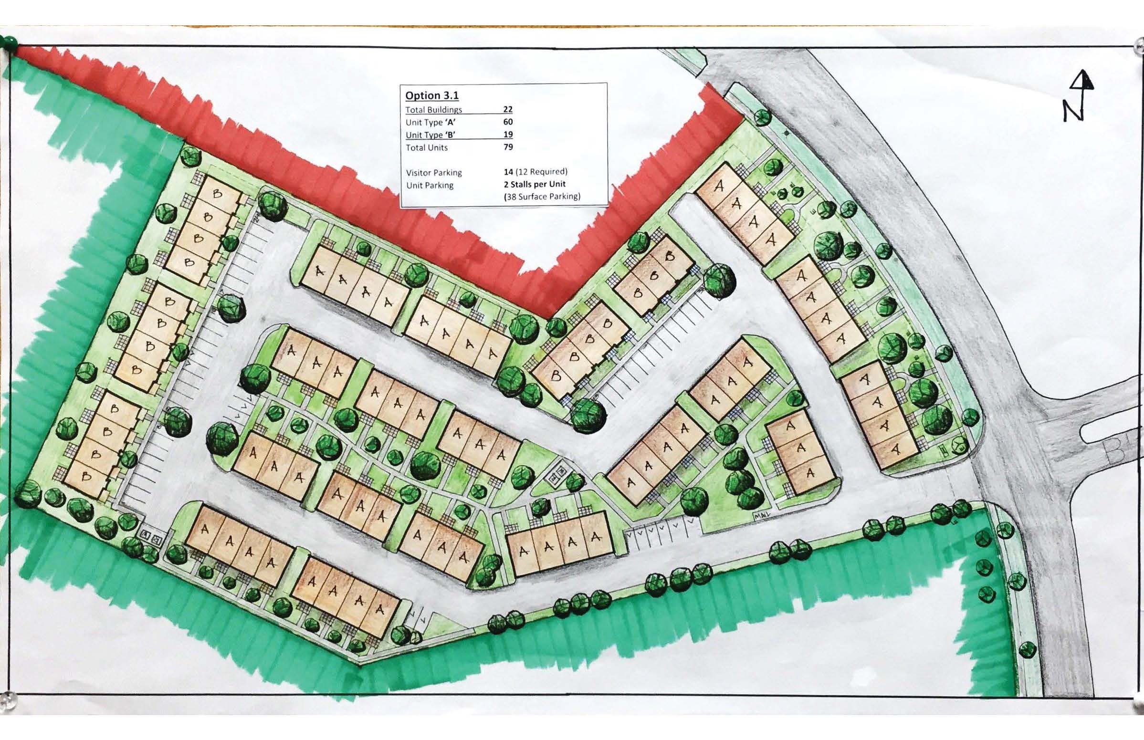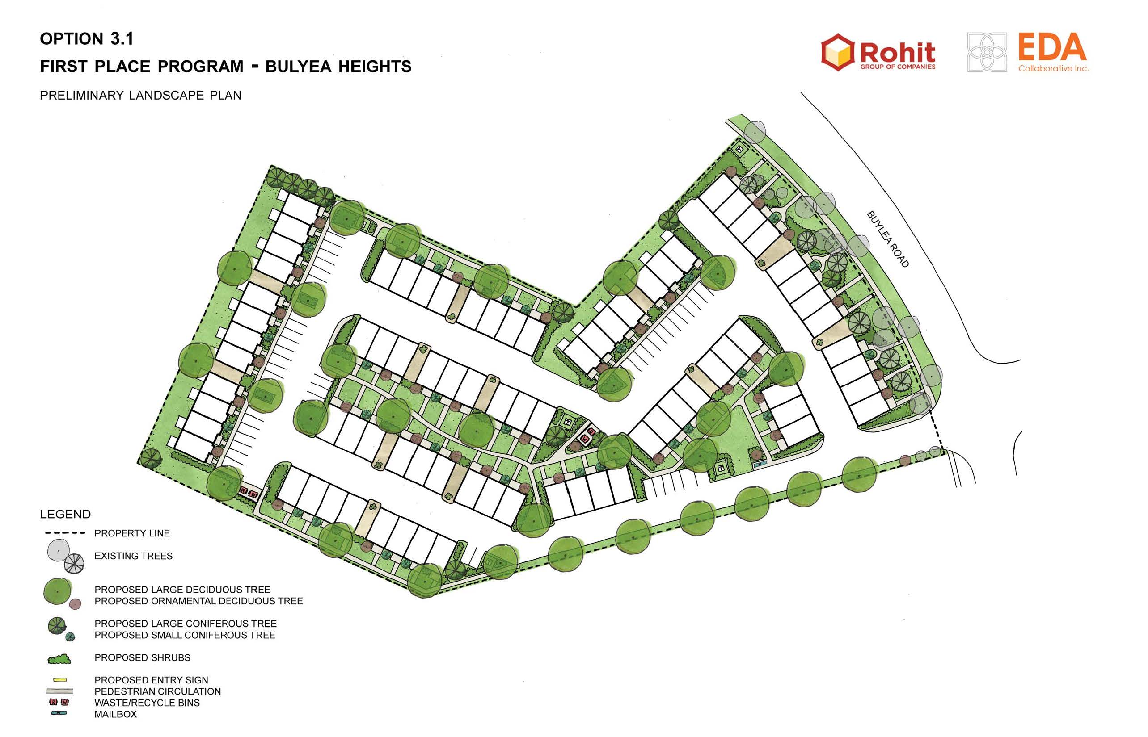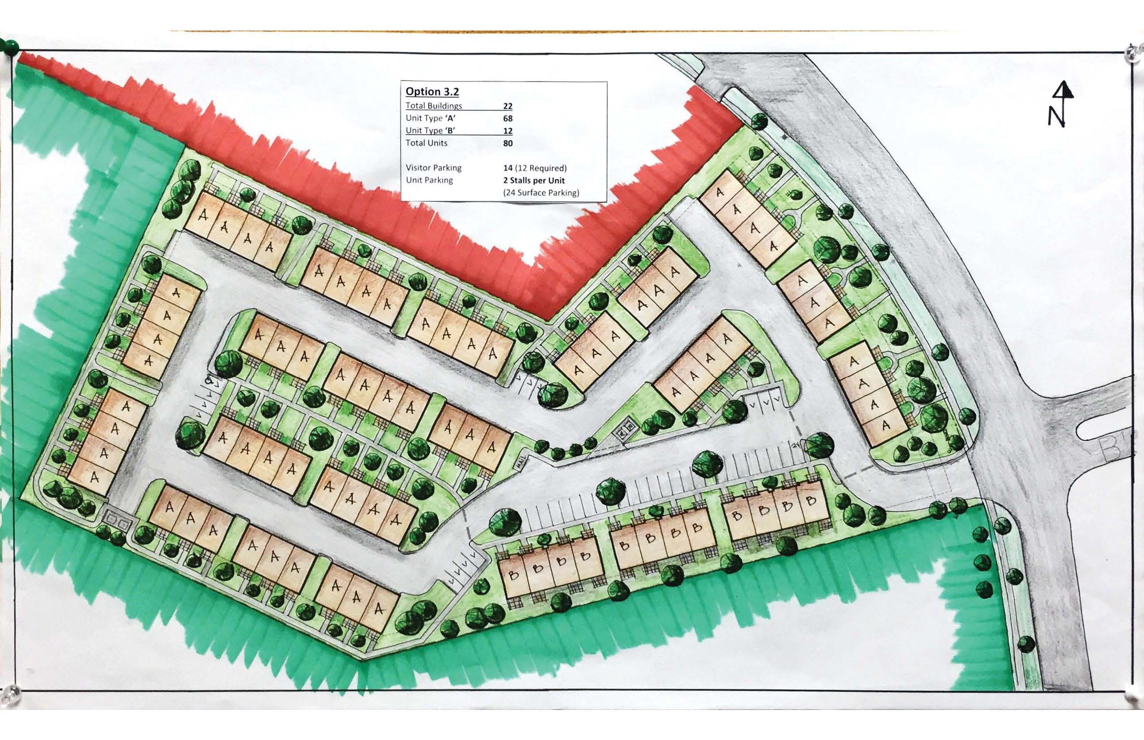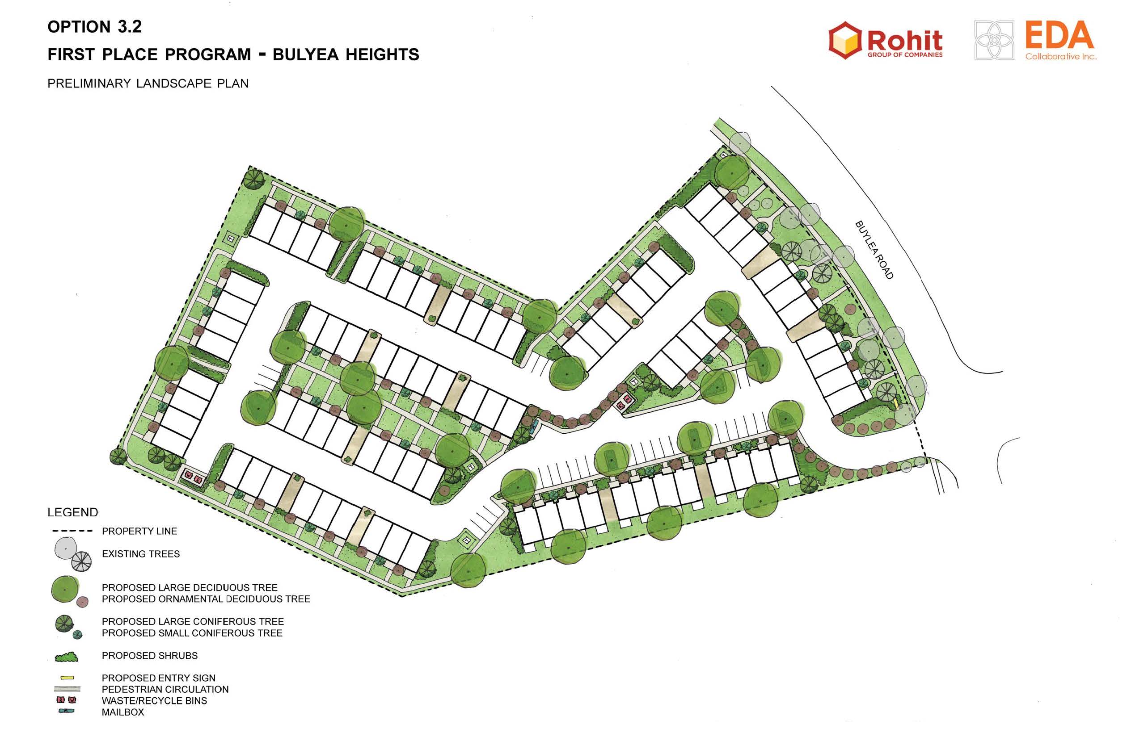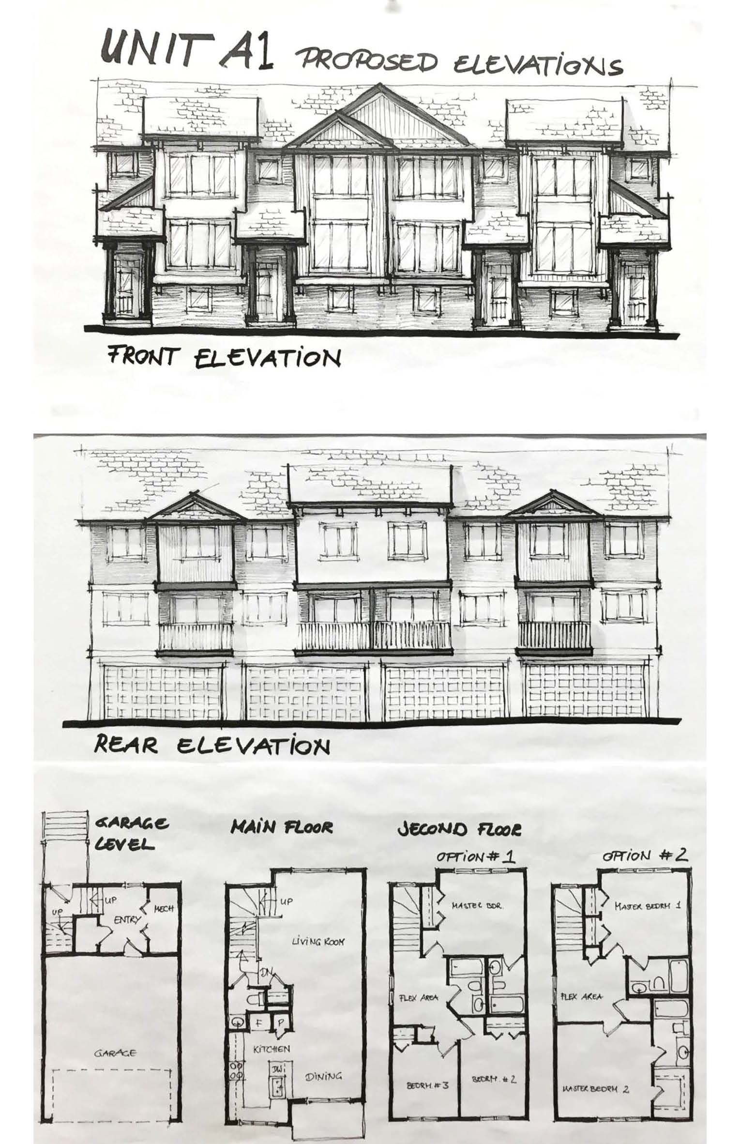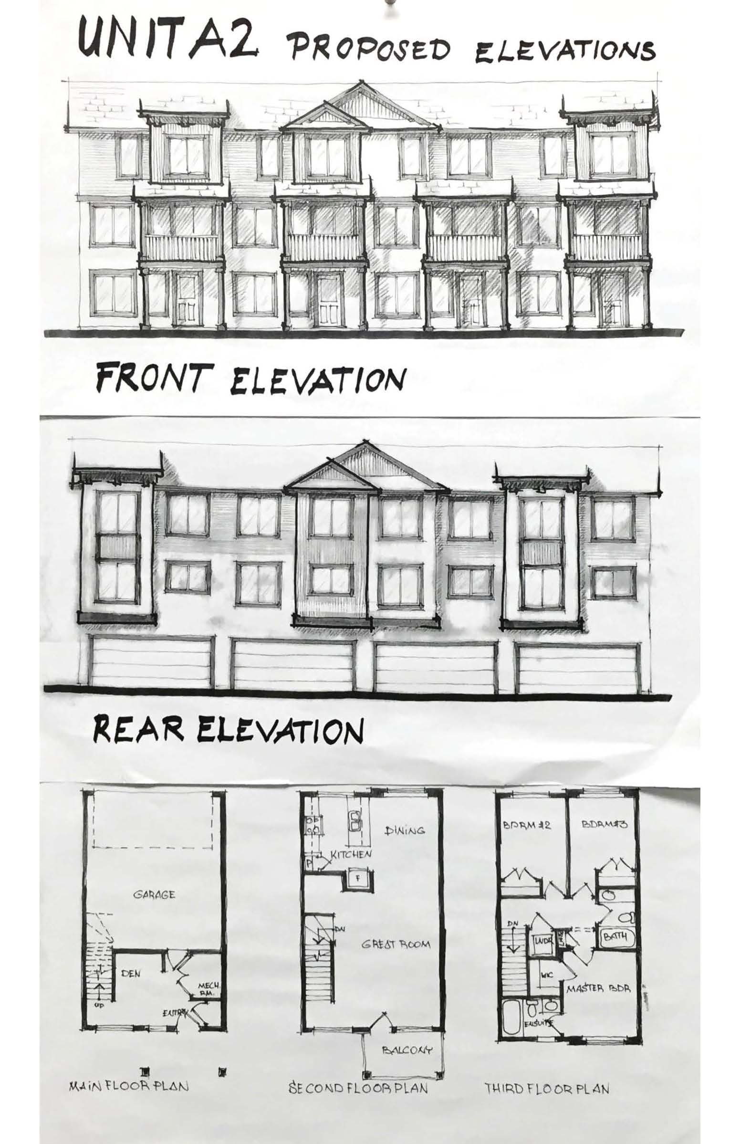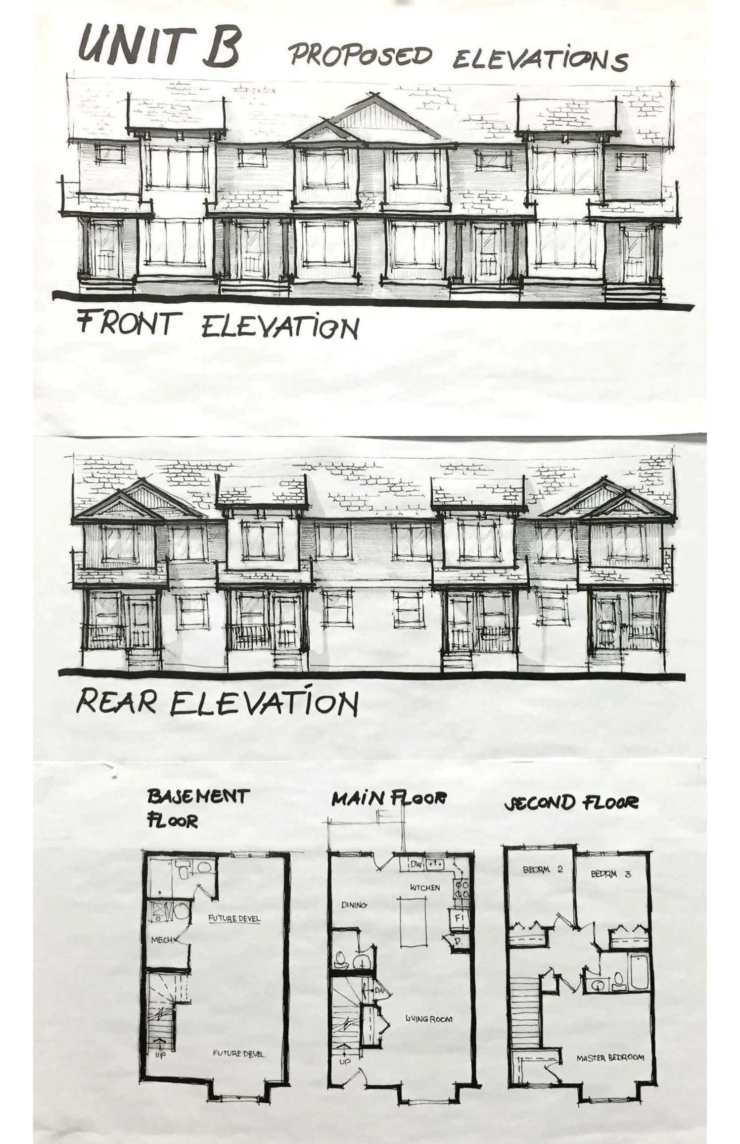Bulyea Heights Design Engagement #3
Meeting Date: March 1, 2017, 6:00 – 9:00pm
Location: Brookview Community League Hall
Attendees:
- City Of Edmonton: Tim Mccargar, Prabhat Dahal, Anlin Wen, Kirk Bacon, Bill Harris
- Builder (Rohit Communities): Brian Trevelyan, Givi Surmava, Oksana Shemchuk, Binod Poudyal, Mario Shaker
- Rob Albright – Al-Terra Engineering; Civil Engineer
- Ted Muller – EDA Collaborative; Landscape Architect
- 9 Bulyea Heights Community Representatives
Design Engagement led by Brian Trevelyan, Multifamily Development Manager for Rohit Communities Inc.
Builder led discussion introducing new members to the meeting and outlined main objectives for the meeting to be as follows:
1. Review previous meetings discussion and take‐away points to ensure that community concerns have been captured and addressed.
2. Review revised site plans that reflect changes noted by the community in previous meetings.
3. Confirm a site design, landscaping concepts, high‐level architectural design elements and begin discussion on material section for the buildings.
Consultation Discussion:
- Builder briefly reminded attendees of the differences between the 5 site plans that were presented in the previous meeting and of some of the community concerns that were expressed about each site plan.
- Builder also explained how, based on the community concerns, they were able to improve one site plan (option #3) and create 2 new options. These illustrate changes in terms of orientation, type of home, number of new homes, heights of townhomes to ensure the plans meet the needs and concerns that were addressed in the previous meeting (p.3 & 4 of previous design notes). Builder also clarified that these new plans are consistent in terms of density and the provide products would blend in the community while meeting City requirements for First Place Program homes.
- Builder has introduced three townhome styles, A1, A2 (“A” noted as a drive‐under style townhome) and B (Noted as two‐storey townhome with basement). Pictures were shared of townhome developments where similar products are being built to help community members visualize and understand further the design. This also illustrates massing differences between unit styles as compared to other colleagues within the industry. These photos provide a better visual from Bulyea Road which was noted as a key concern to all community members.
- Question outlined from community regarding further understanding of how tall the proposed buildings are. City (Development Services) explained how maximum height of buildings are calculated and Builder confirmed that all proposed products to be used will not exceed the maximum allowable height under the bylaw for the specified zoning of this site.
- Community expressed concern about height of buildings fronting on Bulyea Road. Builder explained how the increased setback (from 6m to 10m) has been allowed along with the existing trees and additional landscaping as well as other architectural design elements. These will mitigate the look and feel of the building massing as compared to existing 2 storey homes in the neighborhood. In addition, Builder has also clarified that the selection of product type A1 (shorter drive‐under) for townhomes fronting on Bulyea Road would better mitigate the height concern as it has a front elevation that looks half a storey shorter compared to the A2. This has been was used on other First Place projects for that very reason.
- Community asked why the boundary lines can’t be pushed further west to allow for different product type use on the East boundary. Builder advised that the depth of the existing services on Bulyea road along with minimum slope drainage lines require resulted in not being able to extend the approved development further west. City staff also explained the 2014 engagement process in which the community was represented by 2 of the attending community members on behalf of their respective organizations. It was agreed on at that time, the site area and boundary would better fit the program.
- Community asked about the builder’s role in landscaping and its maintenance. The builder will be responsible to install all landscaping as per approved plans and maintain until the development is passed to the condo board. The responsibility of maintenance will then fall on the condo board from that point forward. Builder also had representative from EDA Collaborative (Landscape Architect) elaborate on the proposed design with discussion on planting material, trees and shrubs that would be used.
- Majority of community members agreed that the site plan 3.2 was a more appealing layout. Builder agreed to provide a 3D rendering with 3 street views for this layout for the community to be able to visualize the setback on Bulyea Road along with landscaping. This will provide a more realistic look of the A1 townhomes facing Bulyea Road.
- Builder has also discussed with the community on types of fencing that could be used. Suggestions were black chain‐link or wood screened fence, these were taken through consideration of aesthetics and appeal, cost of construction and maintenance. Builder may use a stepped wood fence to match neighborhood from site entrance and along the “B” townhomes backing on to the school site, and use black chain‐link fencing for the remaining portion of site. Builder will check if it is feasible for either wood or rod iron fencing at the site entrance. This will be further discussed and will be finalized in the next meeting.
- Community members briefly discussed the fact that there are no architectural guidelines registered for this neighborhood but they recommended for consistency on fencing.
- Community members requested the use of brick on columns for the buildings; they will forward the specification to the City which will be passed along. Builder will check internally with design and procurement teams to see if this can be used based n cost and availability of material.
- Community members and Builder have shared opinions on name selection for the project, ‘Bulyea Landing’ and ‘Brookview Landing’ were the two suggestions discussed, however it was consensus that ‘Bulyea Landing’ would be more applicable to the development.
- Builder initiated discussions with community members on the typical 2 or 3 color schemes that are used for buildings on these projects, however this shall be further discussed on the next meeting. The builder will provide all materials and colors that could be used for community members to make choices, their designers will help guide the color schemes to ensure continuity throughout the neighbourhood.
Next Steps:
- Builder to provide 3D rendering with 3 views, with the A1 product, for the preferred site plan which is option 3.2
- Review material and color selection in detail
Next meeting is schedule for April 4th, 2017 from 6:00pm-9:00pm, the City will schedule the venue and send through invite.


