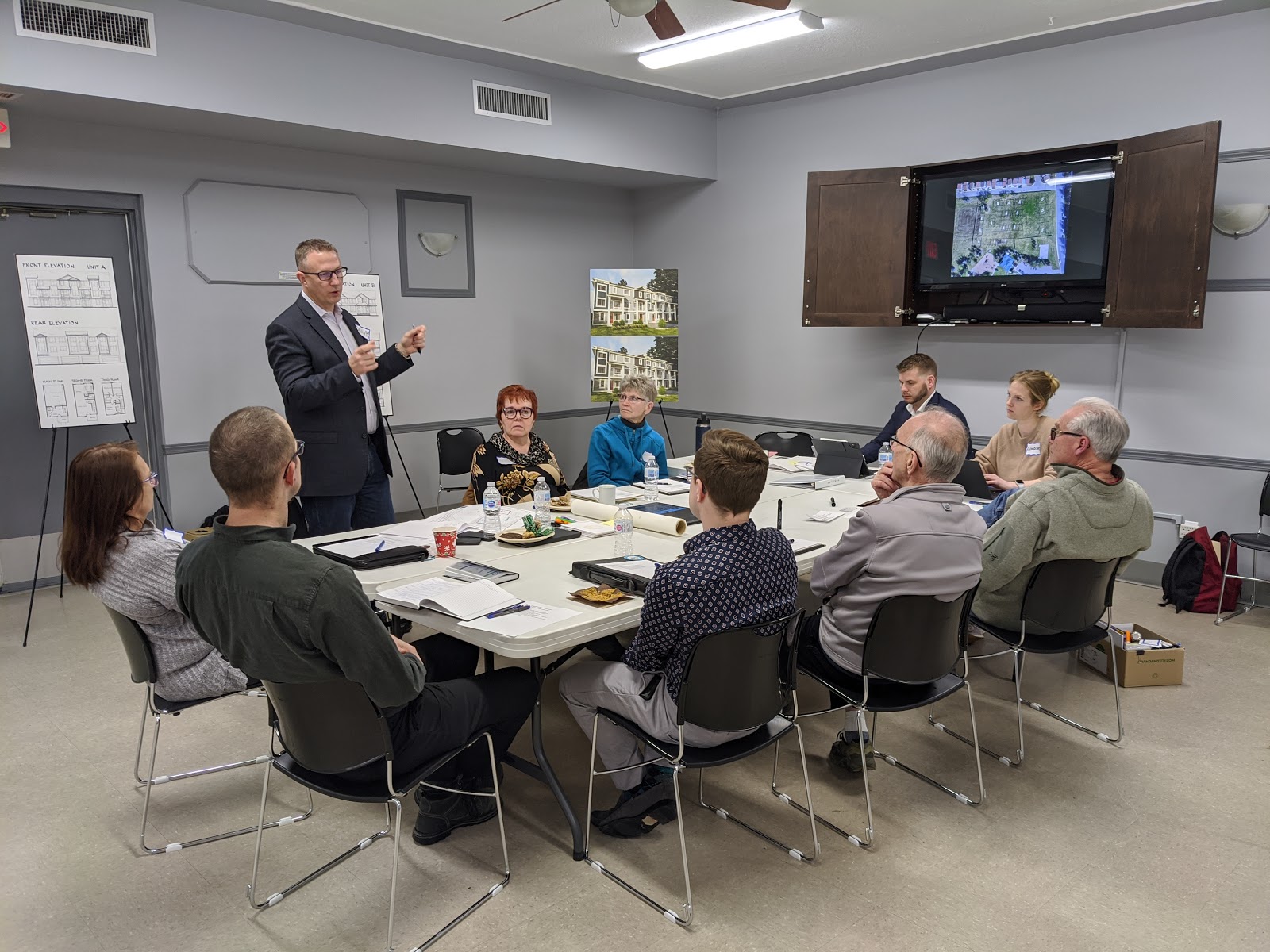Michaels Park Design Engagement #1 – Minutes
Meeting Date: February 19, 2020, 6-9pm
Location: North Millbourne Community League Hall
Attendees
- City of Edmonton
- Lindsay Vanstone, Project Manager First Place Program
- Neal Osaduik, General Supervisor Land Development
- Builder (Rohit Communities)
- Danny Wilson, Multi Family Development Manager
- Ryan Petty, Project Manager
- Rob Albright (Al-Terra Engineering Ltd)
- Christopher Rodrigues (EDA Planning + Urban Design)
- Five Michaels Park Community Representatives, including two Community League Directors
Welcome and Introductions
Lindsay Vanstone from the City of Edmonton welcomed and thanked attendees for their participation. Attendees introduced themselves and explained their interest in being part of the design committee. Attendees explained where they lived relative to the project to help better understand the community’s interest.
Design Process Objectives, Expectations and Evaluation Process
Lindsay explained how the design engagement process works, the opportunity for the participants, expectations of participants, process evaluation and how progress made on the design committee will be communicated.
Builder Introduction
Danny introduced Rohit Communities, their experience with the First Place Program and building multi-family developments in Edmonton and Calgary, and showed pictures of past First Place Program townhomes built by Rohit.
Community Priorities, Questions, and Concern
Parking
- Concern that the homeowners and visitors will overflow into parking for other condominium complexes (i.e. Millbourne Greens Condo complex), on the street, or in the community league parking lot.
- The builder confirmed that usually their projects do not depend on any street parking. Even though the zoning bylaw requires one stall per dwelling unit, the builder provides two per unit. All product types either have a two car garage or allocated surface parking stalls. In addition, they always provide some visitors parking stalls, and do their best to provide more than the required number of visitor parking stalls to ensure that all vehicles are parked within the site.
Traffic speed on Millbourne Road
- Comment that people drive quickly around the corner and it can be hard to see oncoming traffic when exiting condo complexes (e.g. Millbourne Greens).
- The builder confirmed the vehicular access to Site B must be at least 30m from the other condo roads to minimize conflict.
Misinformation about the First Place Program
- Concern that some members of the community aren’t properly informed about the First Place Program development, despite the City’s efforts to inform the public with signage, mailed letters and a public engagement event in November 2019.
- The City acknowledged this is a common challenge with development.
Noise due to proximity of housing to the Hall
- Concern that noise from events at the community league hall (e.g. community league events, wedding receptions, summer childrens’ programs, hall rentals) will impact the future homeowners since there will be no space between the fenced gazebo area and the fence of the new development. Concern that new homeowners may also be able to see into the gazebo area due to the proximity.
- Concern that noise from people using the basketball court will also impact the future homeowners.
- Question raised about whether the site boundary could be adjusted to be further from the community league hall.
- The builder responded that they would be fine with that change.
- The City will look into whether the change can be made.
Flooding
- Due to past flooding in the community, a concern was raised that this development will increase the risk for flooding.
- The City explained that the drainage studies conducted for these developments found that the sites were suitable for development.
- The City and builder also explained how storm water is retained on site to the amounts expected in a 100 year storm, and how it is then released into the sewer system.
Construction Timeline
- Question was asked about the timeframe for construction.
- The builder estimates 5-6 years for all homes on the two sites to be fully serviced, built, and sold.
Site Selection Decision
- Question was asked about the site decision.
- Residents were referred to the What We Heard report for details about the community input from the November 2019 public engagement event.
Site Introduction, Constraints and Discussion
The builder explained the features and constraints of the site, including the zoning and parking requirements, building setbacks, site access locations, amenity space requirements, fencing requirements, and the location of the pipeline, trees, multi-use trails, sportsfields, and community league hall. Zoning (CS1 and CS2) allows a maximum density of 54 units per hectare and a maximum building height of 10 m.
- Site A (west site, 0.7ha):
- Maximum of 36 units.
- The entrance to the development must be off 76 Street and align with the condominium entrance across the street (Twin Terrace).
- A connection to the multi-use path is required.
- A fence along the sides and rear of the site is required.
- Site B (east site, 1.2 ha)
- Maximum of 62 units.
- The front of the complex will face Millbourne Rd.
- The entrance to the development must be at least 30m down Millbourne Rd from the entrance to Millbourne Greens.
- Slope on the north side of the site.
- Trees in the NW corner. Intention to keep as many as possible with the final site layout.
- A fence along the sides and rear of the site is required.
With this development, the bus stop to the north of Site A on Millbourne Rd will be upgraded and a new sidewalk will be built along the east side of 76 Street that connects the bus stop to the intersection.
Townhouse Built Form
The builder described the two townhouse types and showed elevations and photos.
- Jasper (A) is a 3 storey, 3 bedroom, 2.5 bathroom, drive under double garage. Height 9.4m.
- Casa (B) is a 2 storey, 3 bedroom, 2.5 bathroom, surface parking (2 stalls). Height 7.4m.
For an example of the style once built, the building recommended visiting their First Place Program developments in Tawa and Larkspur.
Preliminary Siting and Site Layout Options
The builder showed sketches of preliminary site plans, two for each site. Builder explained how they build sidewalks to the fronts of the houses and plant trees on the site. Residents provided feedback and the committee discussed changes that can be made to accommodate priorities.
Two preliminary Site A layout options discussed:
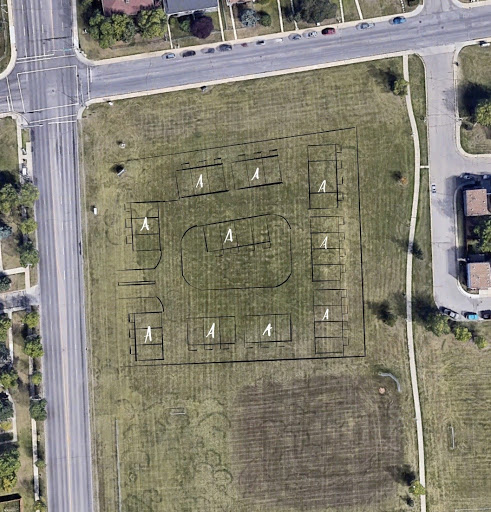
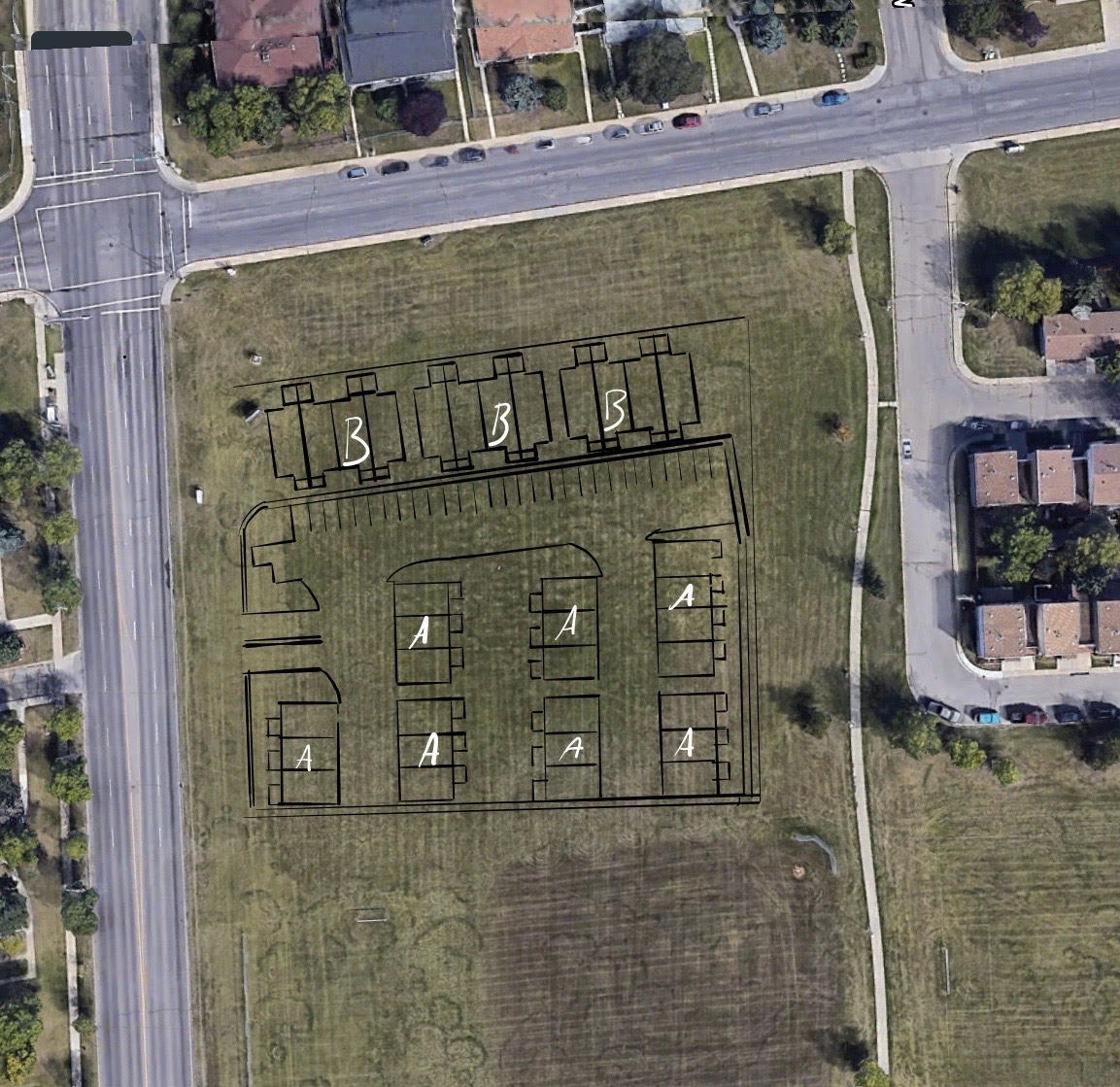
Site A Design Committee Preferences:
- Preferred the site layout with the combination of the A and B townhouses.
- Liked the option of a greenspace amenity area in the middle of the development
- Desire for a fence along 76 Street to hide the garbage bins
- A fence (e.g. low fence or plants as a screen) in front of the houses to provide a barrier to the traffic of 76 Street.
- Committee was pleased about the sidewalk and the bus stop upgrade that will happen along with this development.
Two preliminary Site B layout options discussed:
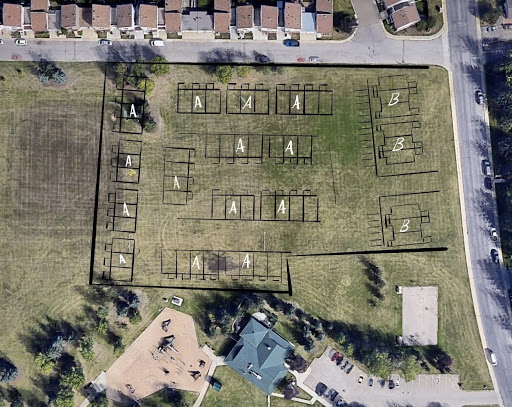
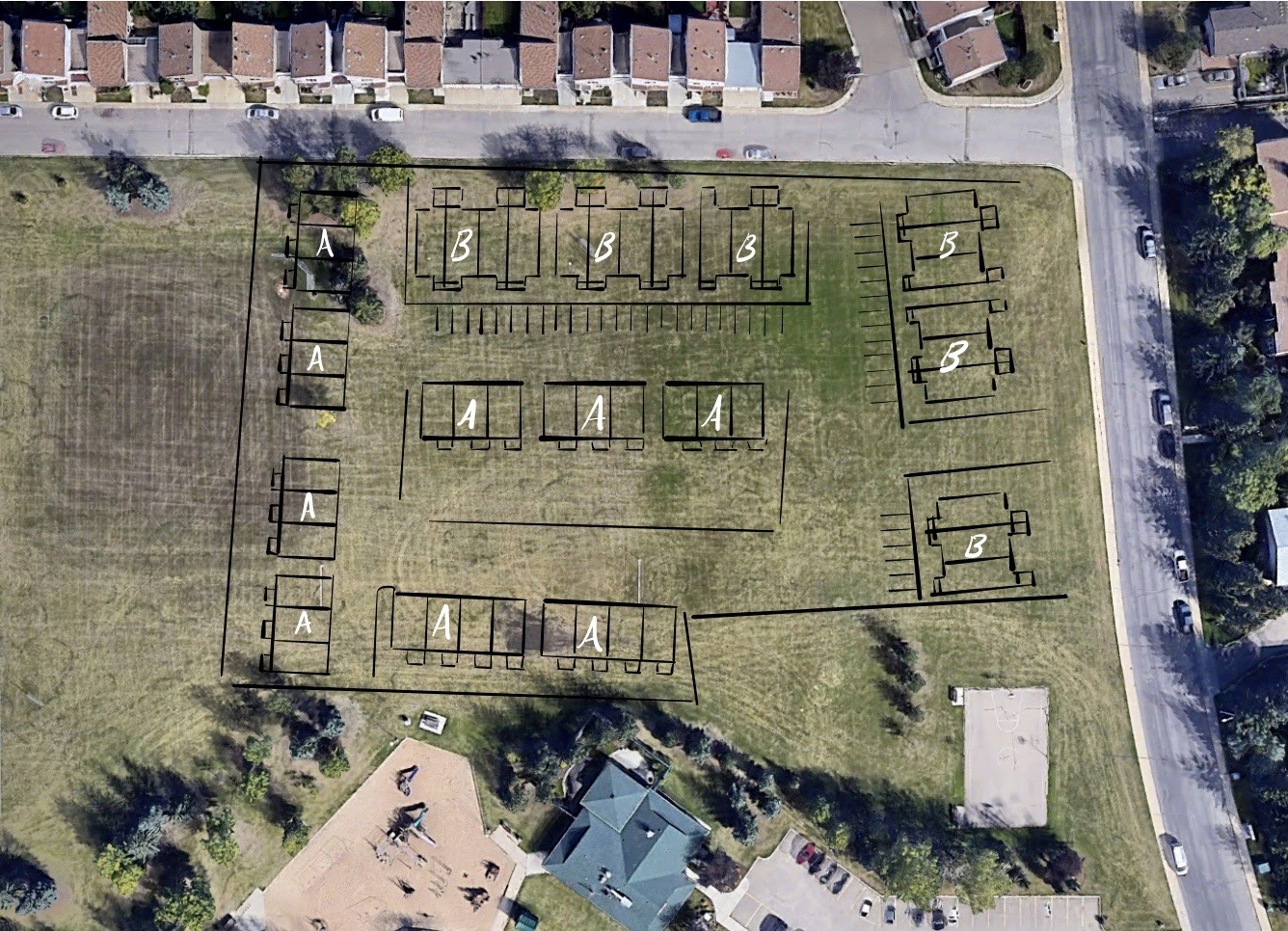
Site B Design Committee Preferences:
- Request to square off the site by moving the southern site boundary farther from the community league hall.
- Desire for a planted buffer along the southern site boundary.
- Liked the two-storey B townhouses facing Millbourne Rd.
- Request to move the site access to the southeast corner of the site for nicer views from Shannon Mills entrance across the street. This would also move the townhouses farther from the basketball court, reducing noise.
- Prefer to have B units along the northern edge of the lot, but also ok with A units because of the natural slope of the site, some of the building height will be hidden.
- The builder noted that B units may not work due to the slope of the site and the building footprint requirements.
- Desire to save the trees in the NW corner.
- Desire for a gate in the fence so children have better access to the playground.
- Prefer no fence along Millbourne Rd. so homeowners can see the mature trees across the street.
Next Steps
Builder will bring forward site designs that reflect the community member preferences noted above as much as possible.
Meeting minutes will be prepared and emailed to attendees. Once approved, they will be posted on the City’s website: edmonton.ca/firstplacemichaelspark
Meeting 2: March 4, 2020, 6-9pm, North Millbourne Community League
Meeting 3: March 25, 2020, 6-9pm, North Millbourne Community League
