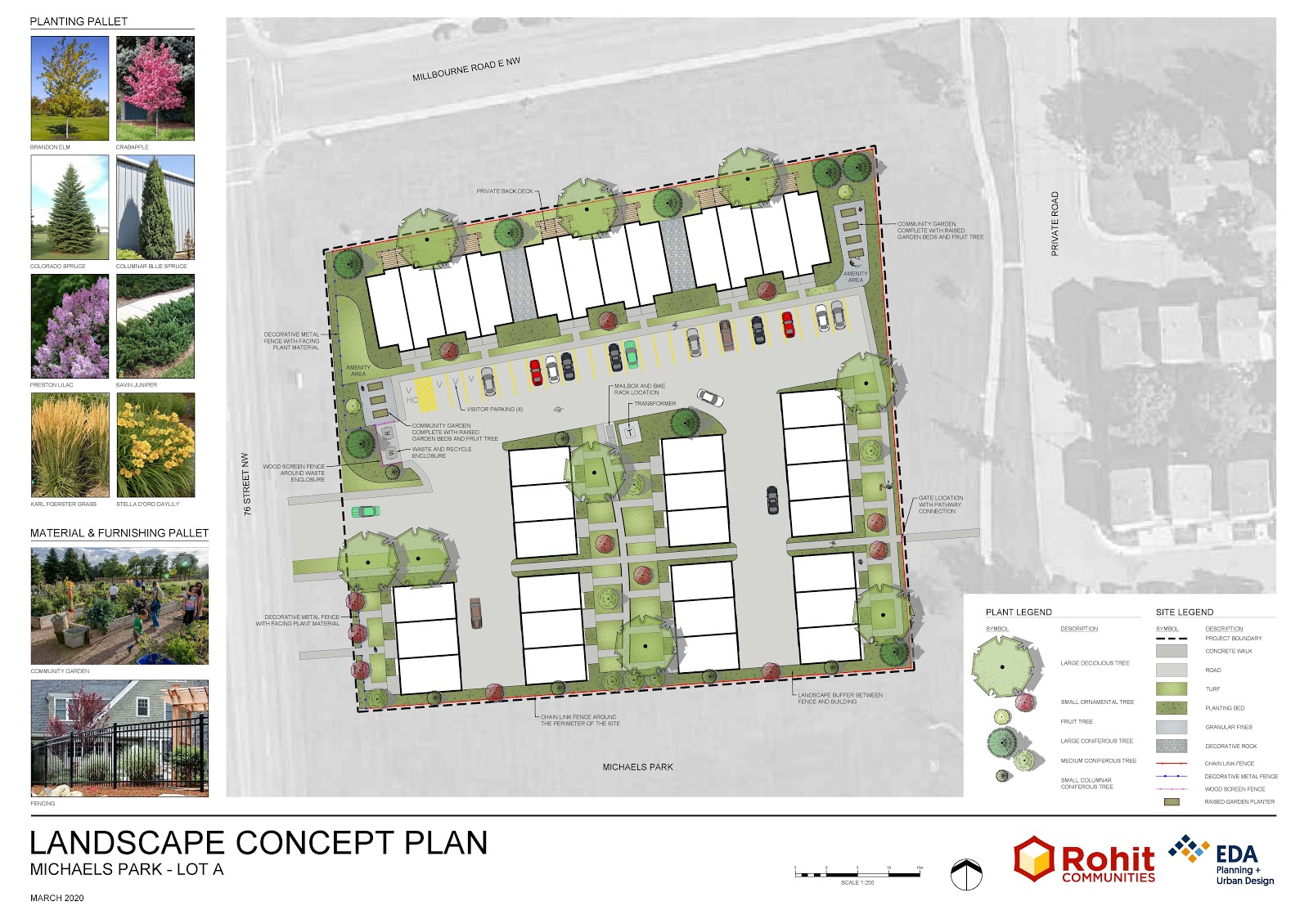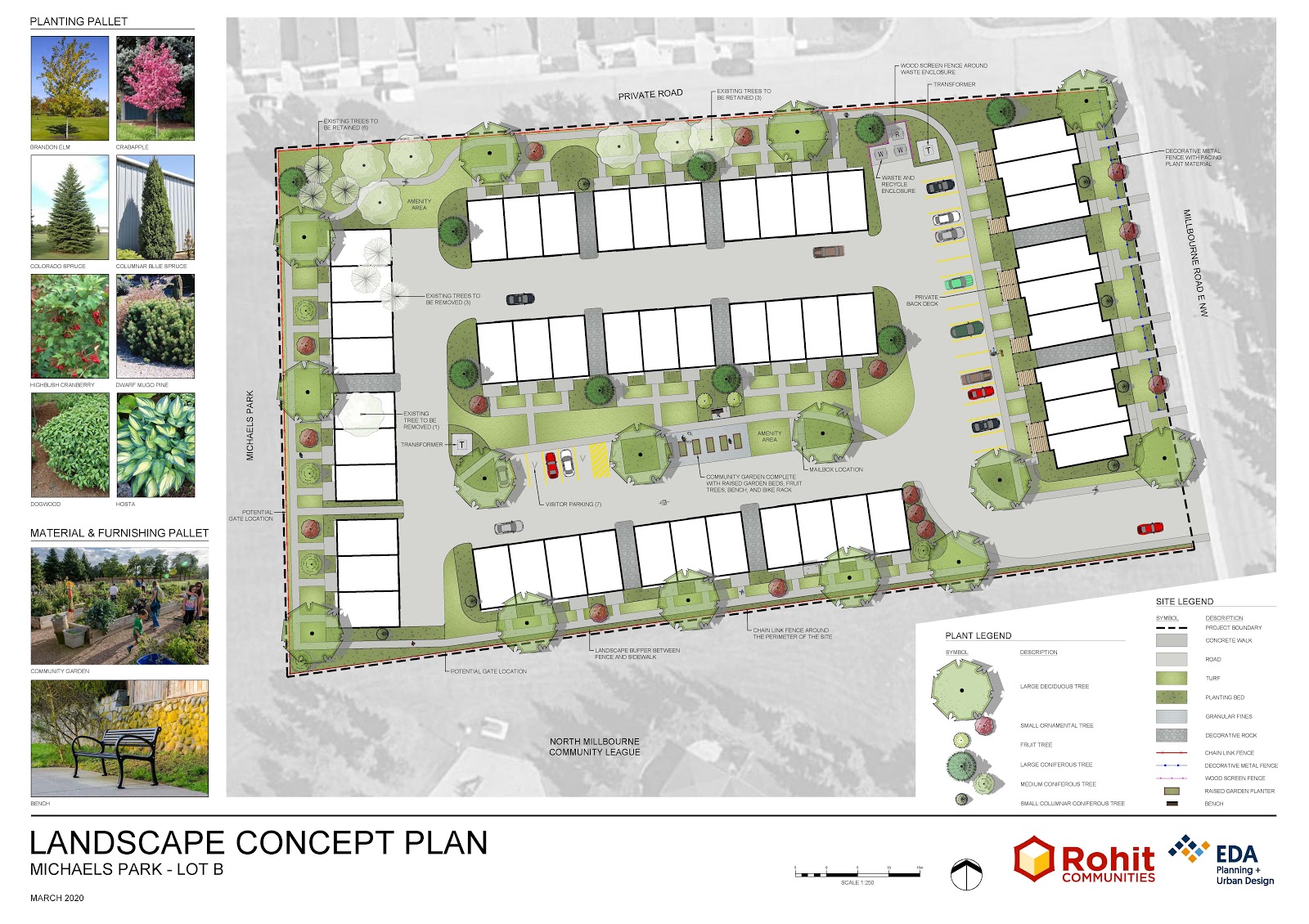Michaels Park Design Engagement #2
Meeting Date: March 4, 2020, 6-9pm
Location: North Millbourne Community League Hall
Attendees
- City of Edmonton
- Lindsay Vanstone, Project Manager First Place Program
- Neal Osaduik, General Supervisor Land Development
- Builder (Rohit Communities)
- Danny Wilson, Multi Family Development Manager
- Ryan Petty, Project Manager
- Anja Porsche, Manager Product Design
- Rob Albright (Al-Terra Engineering Ltd)
- Christopher Rodrigues (EDA Planning + Urban Design)
- Five Michaels Park Community Representatives, including two Community League Directors
Welcome and Introductions
Lindsay Vanstone from the City of Edmonton welcomed attendees, thanked them for their participation, and reviewed expectations of participants.
First Place Program
In the previous meeting, a concern was raised that residents may be misinformed about the First Place Program. To help mitigate that and ensure Design Committee members are correctly informed, Lindsay explained how the First Place Program works, including eligibility for the program, how the land cost deferral works, and provided examples of professions of previous First Place Program townhouse buyers, including nurses, teachers, medical students, and public administration employees. Design committee members were able to ask questions to clarify.
First Place Program details are available at edmonton.ca/firstplace.
Site Boundary Update
Lindsay shared that, in response to a request by the Design Committee, the City will adjust the site boundaries for Site B to be farther from the North Millbourne Community League Hall. The updated site boundaries are now available online at edmonton.ca/firstplacemichaelspark.
Finalized Site Layout
Danny Wilson from Rohit Communities explained how they incorporated the suggestions from the previous design committee meeting into the site layouts and presented the final site layouts for Site A and Site B. See images at the end for final site layouts and landscaping.
For each site, the builder went over the townhouse layout, sidewalk locations, multi-use trail connection locations, street frontage, amenity areas, community gardens, required and optional fence locations, waste, recycling, and transformer locations. The builder also confirmed that catch basins for stormwater will be part of the sites.
For Site B, the builder reviewed which mature trees along the north edge and northwest corner of the site will be maintained and which will be removed. The builder also reviewed potential gate locations, one on the south edge of the site near the playground and one on the west edge of the site that opens onto the park space near the sports fields.
The builder noted that, when they apply for the development permit, the designs may change slightly as they are subject to requirements by the development officer and servicing requirements. An example of a change may be the location of the internal sidewalks.
Discussion:
- Question asked about who will own the greenspace and whether homeowners will have individual backyards.
- The builder responded that all greenspace is common and owned by the condominium corporation. The front of the Jasper (Unit A) houses will face the greenspace. The front of the Casa (Unit B) houses will face the driving aisle and the back deck, with the balcony, will face the greenspace. There will not be individually fenced yards.
- Question asked about whether homeowners will have individual garbage collection.
- The builder responded that homeowners will have multi-unit garbage and recycling pickup (i.e. two to three large bins) which is in line with the City’s 25-year Waste Strategy. More information on the Waste Strategy can be found at edmonton.ca/futureofwaster
- Concern was raised that despite the boundary change, the noise from the community league hall during events will still impact the future homeowners.
- The builder responded that the trees next to the community league hall, as well as the trees that will be planted along the south edge of the development will help mitigate sound impacts.
- Question asked about whether there will be windows on the sides of the buildings.
- The builder responded that the end (high exposure) units tend to have windows if they’re close to the street. The builder aims to have as much natural light in the units as possible. Windows are desirable both for the homeowner and for the public when looking at the house. The builder noted that safety code regulations prevent windows on the end units if they are too close to another building.
Landscaping
Christopher Rodrigues from EDA Planning + Design went over the proposed landscape plans, including plant types and locations. See images at the end for final site layouts and landscaping.
Chris explained that he had visited the neighbourhood to see what trees were in the community to inform the design. The larger trees are positioned on the edges of the site to be visible to the public and help attenuate noise from the development and from the community league hall. Trees and plants were selected for their colour, texture, hardiness (i.e. native species), and ease of maintenance. There will be both deciduous and coniferous trees. Small fruit trees will be near the community garden area. Shade tolerant plants will be on the north side of buildings.
The builder noted that they go above the amount of trees required in the bylaws, and usually go above the minimum caliper size of the trees so the trees have a more immediate impact on the site. The builder also noted that site servicing requirements determined at the development permit stage might also impact planting locations.
Discussion:
- Question asked about whether the trees will need to be cut as they grow.
- The space given to the trees is designed for the trees to reach full, or almost full, size, mitigating the need for major cutting.
- Question asked about whether there is enough space for the roots.
- Roots are typically within the canopy of the tree, so there is enough space.
- The committee appreciated the mix of trees and plants and that the taller trees around the edges of the site help soften the presence of the buildings.
Townhouse Design Features
Anja explained the interior layouts, size, external features and balcony locations of the Jasper and Casa building types. Vinyl siding will be used for its durability, ease of maintenance and minimal colour fading. Details are available at rohitcommunities.com.
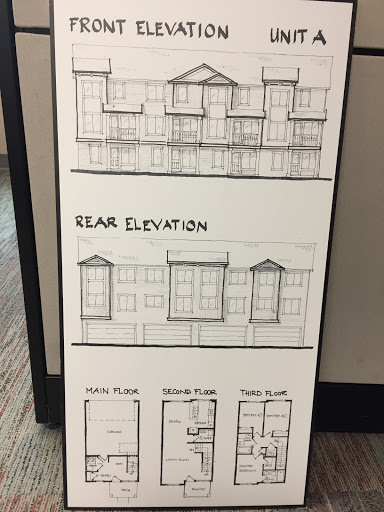
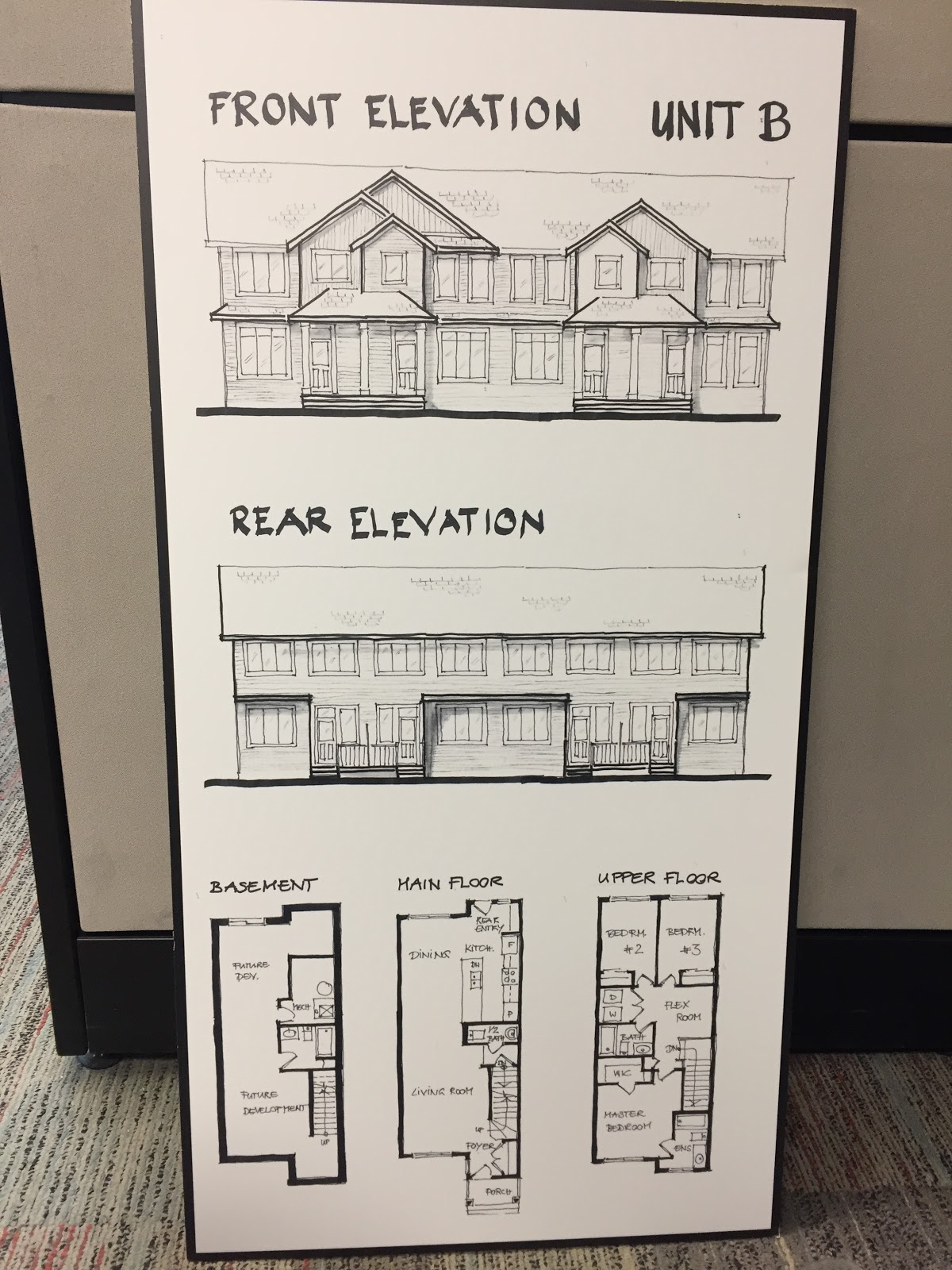
Building and Door Colours
The builder presented colour schemes for the buildings. The development will use two sets of colours that work well together yet are different in order to create visual interest and balance. The two sets will have the same main siding tone to unify the development. The main siding tone is the lightest in the colour schemes. The darker colours are used as accent colours. The trims and garage doors will be white.
The design committee discussed their preferences for each colour scheme and selected the front door colours for each colour scheme.
Colour Scheme 1:
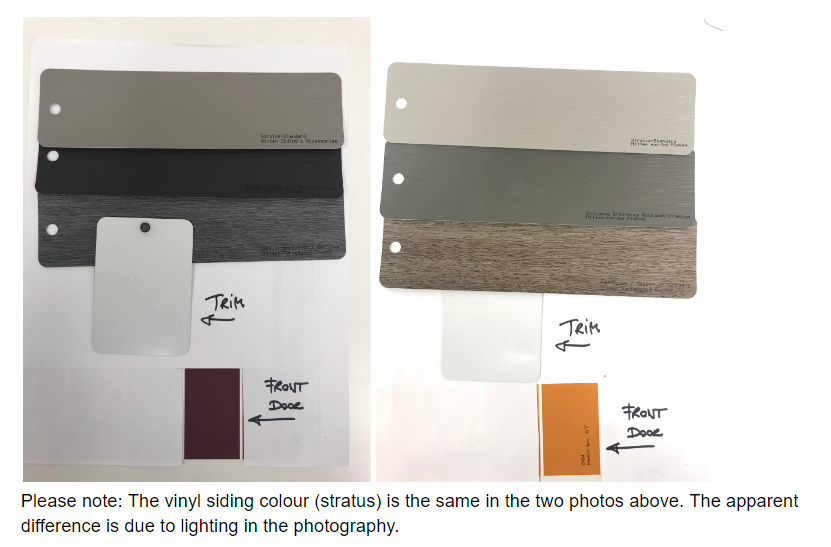
Vinyl Siding: Stratus
Accent Vinyl Siding: Gunmetal
Secondary Accent Vinyl Siding: Arctic Grey (rustic)
Window/Door Trim: Polar
Front Door: 0115 Sophistication
Vinyl Siding: Stratus
Accent Vinyl Siding: Rockaway Grey
Secondary Accent Vinyl Siding: Farmhouse (rustic)
Window/Door Trim: Polar
Front Door: 0984 Mexician Spirit
Colour Scheme 2:
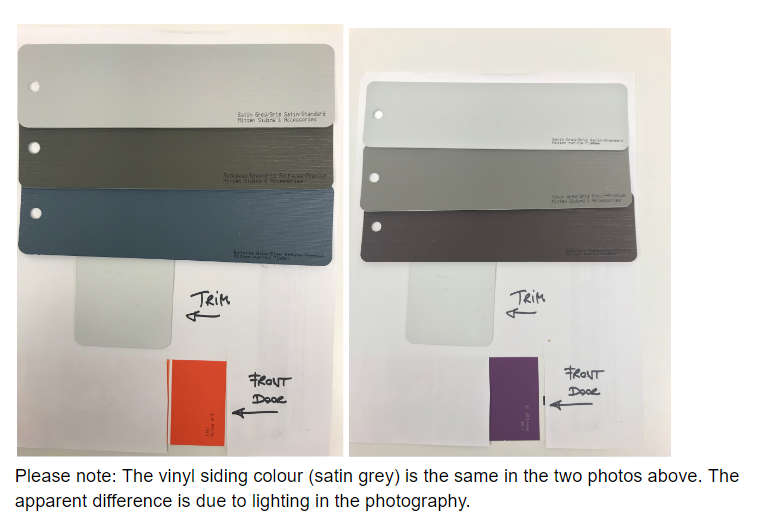
Vinyl Siding: Satin Grey
Accent Vinyl Siding: Rockaway Grey
Secondary Accent Vinyl Siding: Regatta Blue
Window/Door Trim: Polar
Front Door: 1047 Starfish
Vinyl Siding: Satin Grey
Accent Vinyl Siding: Eggplant
Secondary Accent Vinyl Siding: Yukon
Window/Door Trim: Polar
Front Door: 1180 Berry Light
Lighting
Lighting will be used on the inside of the development to light up the development itself. The lights are designed to direct light downwards rather than outwards.
Two types of lighting standards were shown: UrbanScape and MetroScape. The design committee selected MetroScape.
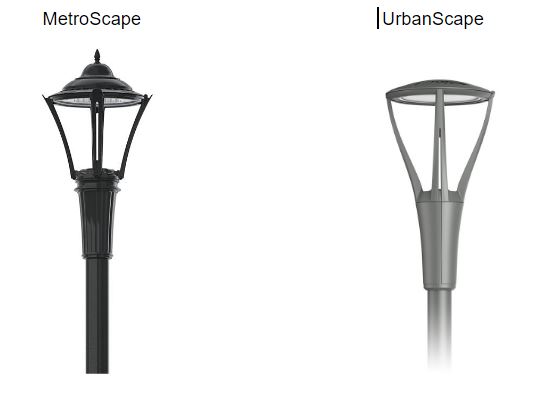
Fencing
Uniform 1.8m (6 ft) high fencing is required along the side and rear of both Site A and Site B. Fencing along the front of the sites is optional. The front of Site A is along 76 Street. The front of Site B is along Millbourne Rd.
Options for the 1.8m fencing include black chain link fence or wood screen fence.
Four options were presented for fencing along the front of the sites.
The design committee discussed what type of fencing was preferred for the sides and rear and whether fencing was desired for the front of each site.
Site A
The design committee decided to have decorative metal fencing (1.2m high) along 76 St to protect the families from the traffic.
The builder noted that they like to offset the decorative fence by about 0.5m from the property line and have plant material in front of it to make it feel nicer.
Black chain link fence was selected for the side and rear of the site so the trees and plants would be visible and the homeowners would retain the view of the park.
Site B
The design committee decided to have no fencing along Millbourne Rd because the setbacks would provide an appropriate distance to the sidewalk and for the feel of having the houses line the road.
The design committee discussed the merits of wood screen fencing and black chain link fencing for the side and rear of the site. Chain link allows more light and visibility in the area, as well as a view of the greenery in the development. Wood screen would provide an additional sound buffer and privacy.
The design committee selected black chain link fencing for the side and rear of the site.
Next Steps
The builder will bring forward renderings that reflect the two pairs of building colour options, lighting choices, and fencing.
Meeting minutes will be prepared and emailed to attendees. Once approved, they will be posted on the City’s website: edmonton.ca/firstplacemichaelspark and firstplaceprogram.com/news
