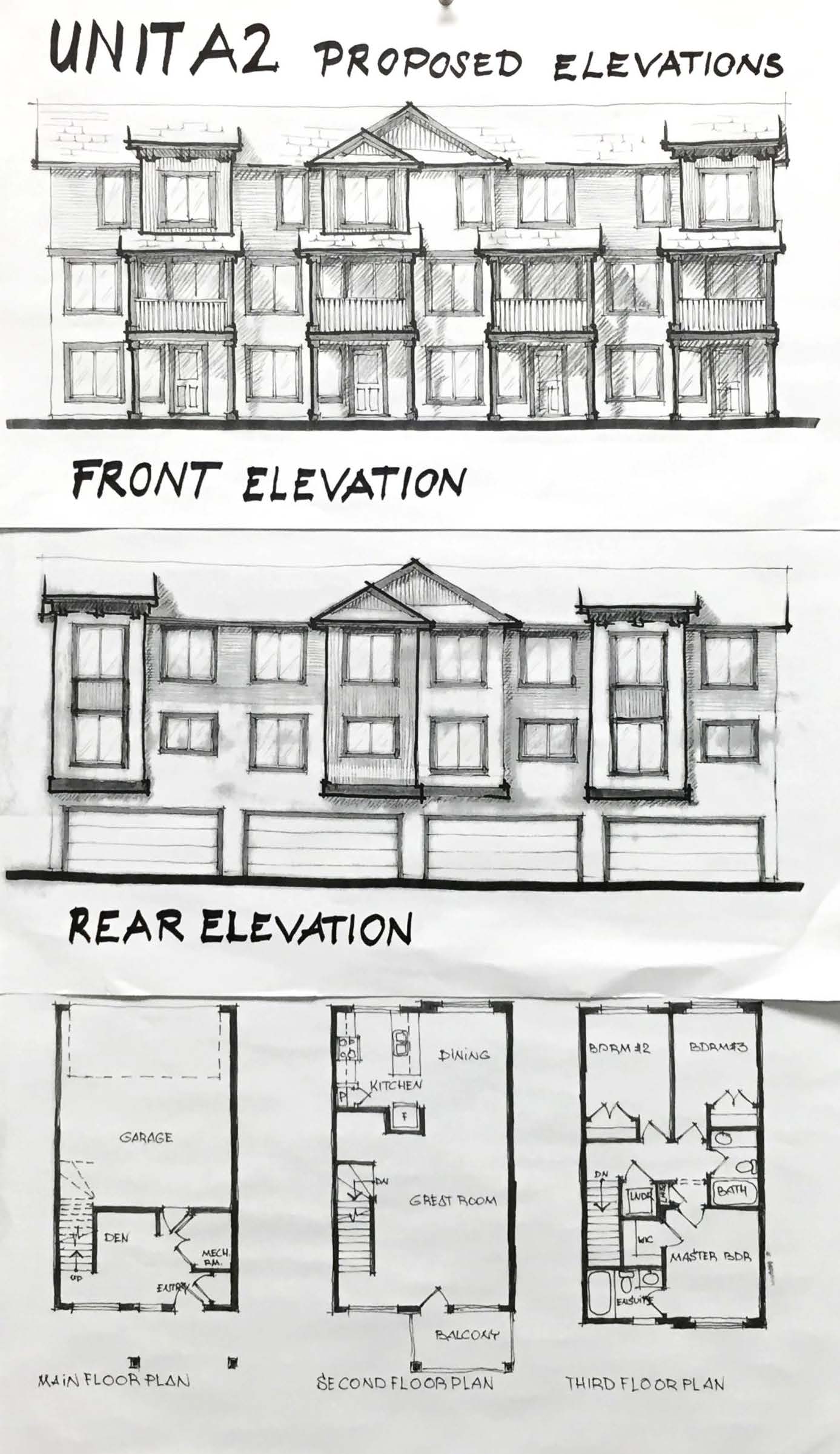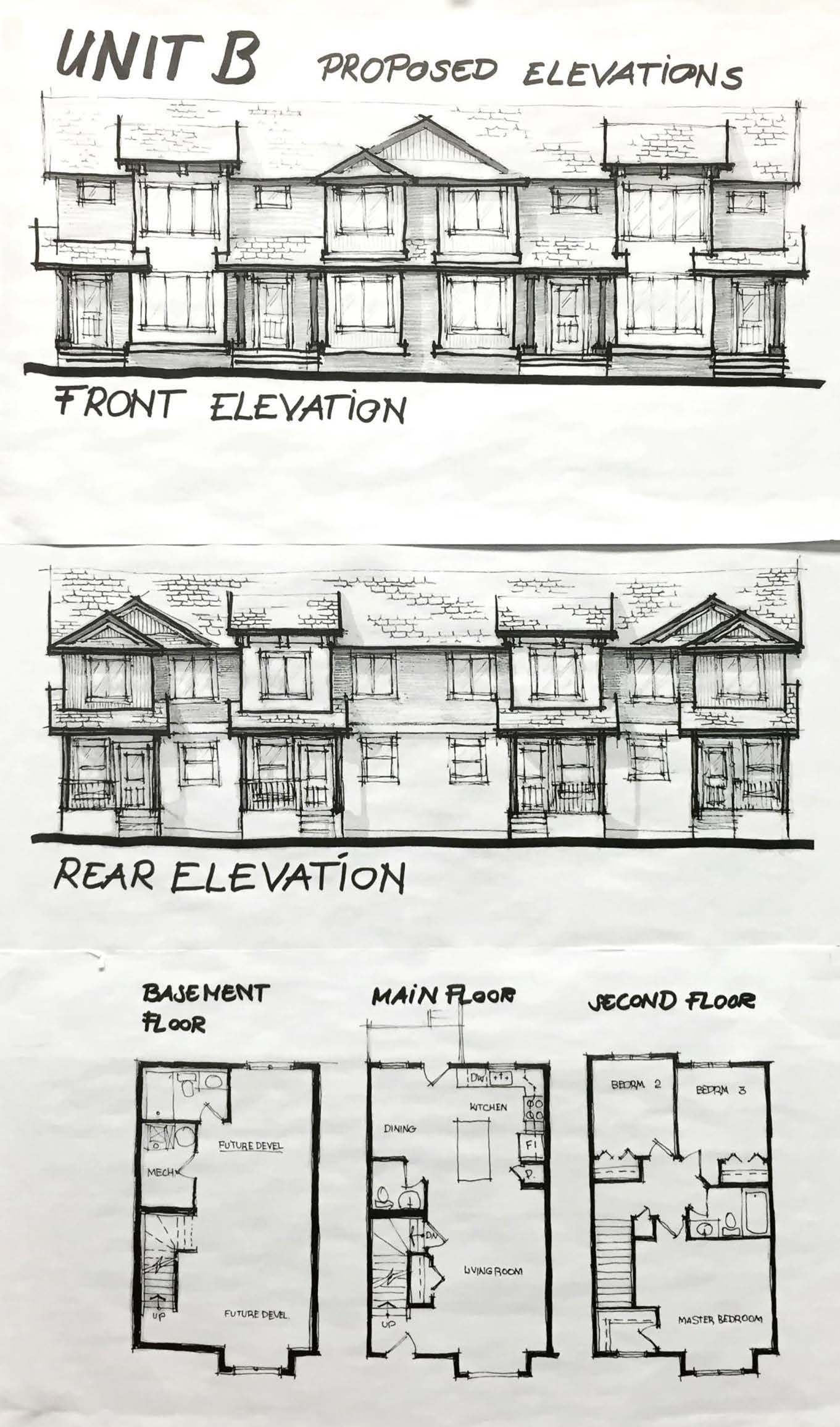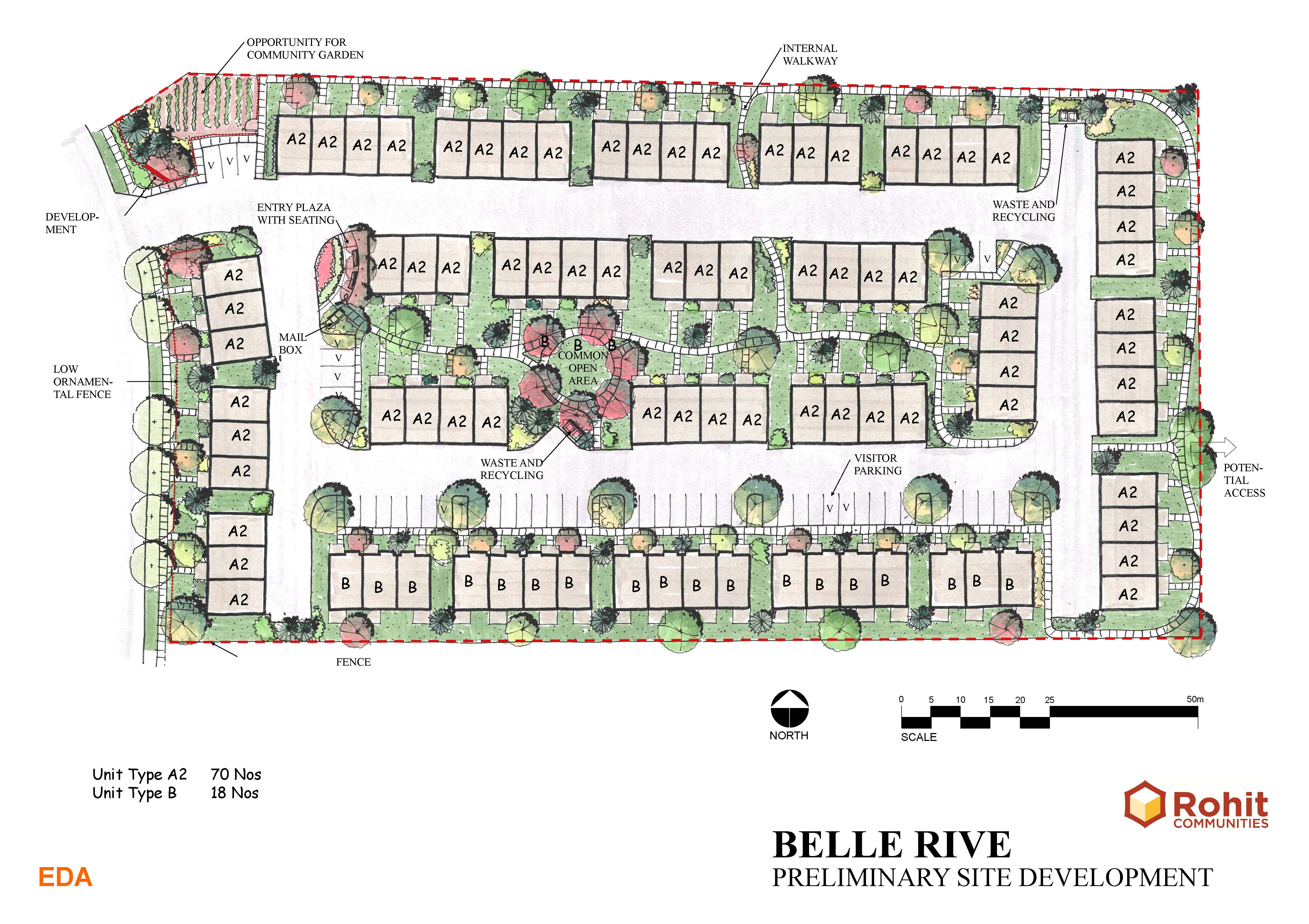Aug
21
2017
Belle Rive Community Design Engagement #2
First Place Program: Belle Rive Community Design Engagement
July 5th, 2017 from 6 – 8pm
Evansdale Community League – Skating Rink Meeting Room
Attendees:
– City of Edmonton: Tim Mccargar
– Builder: Russell Dauk, Danny Wilson, Givi Surmava, Oksana Shemchuk, Binod Poudyal, Mario Shaker
- Ted Muller – EDA Collaborative; Landscape Architect
- Caitlin Beaudoin – Al-Terra Engineering; Civil Engineer
– Four Belle Rive Community Representatives
Design Engagement Discussion led by Russell Dauk, Vice President for Rohit Group.
- Builder briefly reminded the attendees of what was discussed in the previous meeting with regards to the 2 different product types: drive under townhomes (unit type A2) and basement townhomes with surface parking (unit type B).
- Builder also reminded attendees of the 2 site plans that were presented in the previous meeting, options 1 and 2. Builder went on to highlight how based on previous discussions and community concerns, they have been able to work on option 2 to address community comments and preferences.
- Builder invited Community members to take a closer look at the revised version of option 2 site plan to see how the changes to some of the landscaping concepts, proposed fencing and unit type orientation helps address a lot of the comments from the previous meeting. And also encouraged them to critique or express any concerns, likes and dislikes to what is on the revised plan presented.
- Ted Muller, Landscape Architect highlighted where some of the changes or enhancements have been made to the site plan to help the community members visualize these changes. In addition, he went on to discuss some of the proposed planting material that will be used for this development and explained how it helps allow for privacy and provides an enhanced look at the site entrance and from the street and park side. He also highlighted some of the changes to the sidewalks layout especially for the units facing in to the middle island and how this would allow for a more family friendly area. Last but not least, he also presented the different types of fencing material that could be used for this development.
- After further discussion and comments from the Community, Builder and the Landscape Architect, the Community has agreed that the enhanced site plan option 2 is acceptable and that Builder would use the following fencing types:
- Decorative Metal Fence for units fronting on to 84 Street
- Painted Chain link fence for remainder of the site with a gate on the south property line to connect community to existing trail
- Builder presented the community with photos of other comparable First Place developments that Rohit has executed to help the community decide on what kind of look would they want for the exteriors of the homes as well as other architectural elements.
- After discussions with the Builder design team members and after the community members looked at the color samples for Building exteriors, the following color schemes were chosen:
Building Color Scheme # 1:
- Main Siding : Satin
- Accent 1 : Rockaway Grey
- Accent 2 : Regatta Blue
- Trim : White
- Entry Door : 1047 Starfish
Building Color Scheme # 2:
- Main Siding : Satin
- Accent 1 : Rockaway Grey
- Accent 2 : Sapphire Blue
- Trim : White
- Entry Door : 1130 Obsession
- Builder has also presented the community with options for site lighting as well as building lighting options for the front entry of the units, the community chose the following:
- Site Lighting : UrbanScape ( Black Finish )
- Front Entry Lighting : Pot light
Next Steps …
- Builder will prepare 3D renderings for the community members using the selected color schemes for better visualization of what the final product would look like
- COE will organize a meeting, based on when Builder will be able to have the rendering material ready and what would work for the community taking into account the summer vacation season.
*Note: one community member noted that he will not be available August 28th – September 17th




